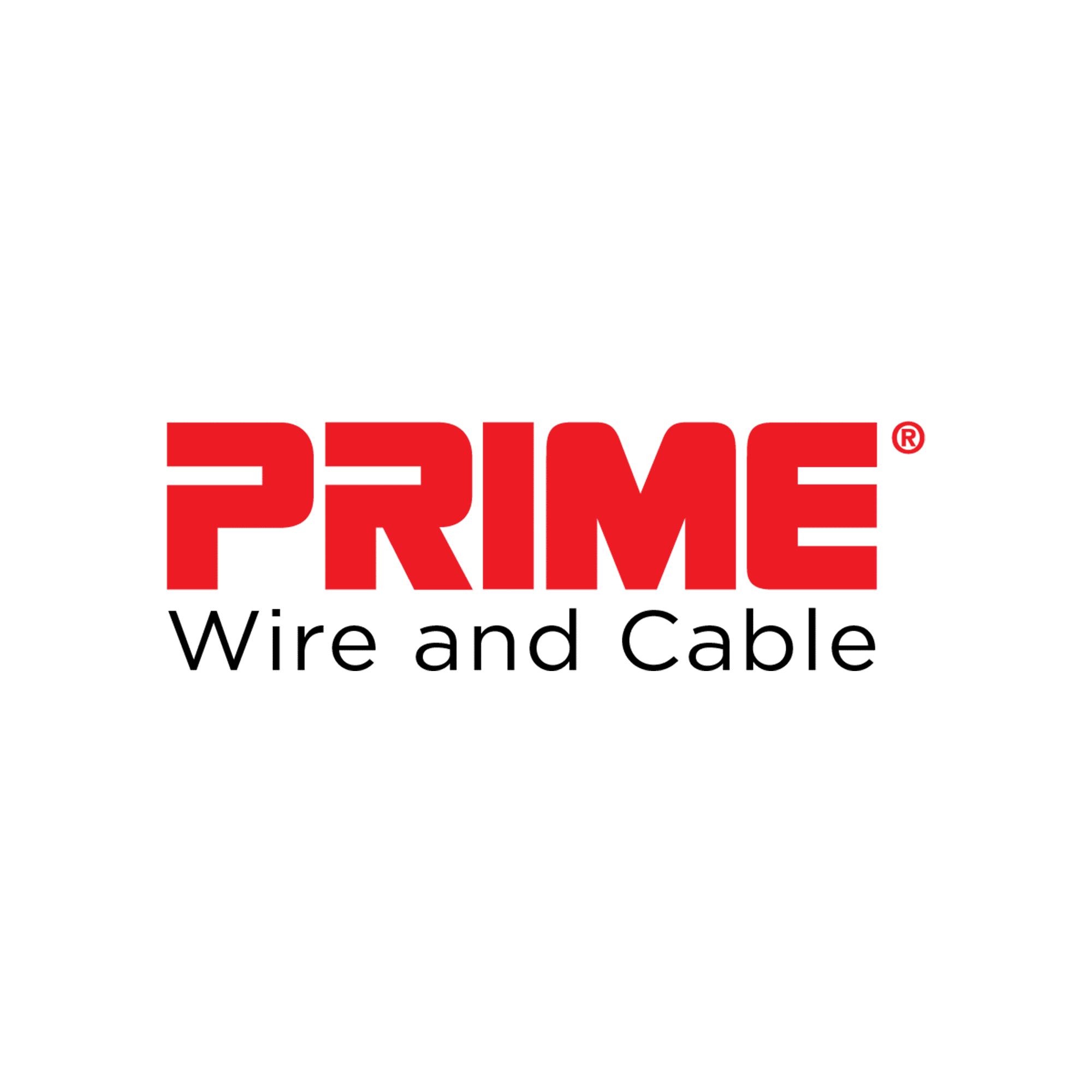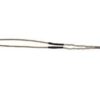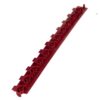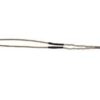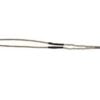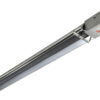Description
SIS Series - For commercial/industrial use only
The Economical Alternative for Hard-to-Heat Spaces
Unlock superior heating solutions with the SunStar SIS/U Series, designed exclusively for commercial and industrial use. Revolutionize comfort in challenging spaces like warehouses and garages with these economical infrared heaters. Benefit from fuel efficiency and versatile installation, all at an affordable price point.
Key Features:
- Customizable Heating: The pull-through system offers six BTU sizes and over 60 configurations, allowing tailored designs for your unique infrared heating needs.
- Certified Quality: CSA design certification ensures top-notch performance, providing a reliable and efficient heating solution.
- Fuel Flexibility: Available in natural and propane gas models, accommodating different fuel preferences or availability.
- Enhance Your System: Personalize your heating setup with optional features like elbows, corner reflectors, and decorative grilles.
- Venting Options: Choose between sidewall or through-the-roof venting, ensuring flexibility in installation.
- Versatile Operation: The SIS/U Series offers both vented and indirect vented operation, adapting to various heating scenarios.
Seize control over your comfort with SunStar SIS/U Series infrared heaters, the optimal choice for challenging spaces. Invest in efficient, cost-effective heating for your commercial and industrial needs.
SIS Dimensions
| Model | Total Tube Length | Overall Dimensions "L" (FT) |
|---|---|---|
| SIS (50) | 15' | 17' 9" |
| SIS (50, 75) | 20' | 22' 9" |
| SIS (50, 75, 100, 125) | 30' | 32' 9" |
| SIS (100,125, 150, 175) | 40' | 42' 9" |
| SIS (125, 150, 175) | 50' | 52' 9" |


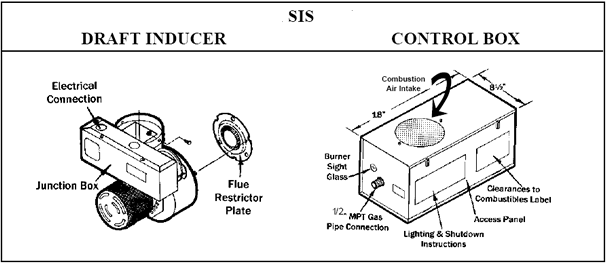
Flue Connection: 4″ Round for SIS (50-75) 6″ Round for SIS (100-175)
Fresh Air Connection: 4″ or 6″ Round for SIS (50-75) 6″ Round for SIS (100-175)
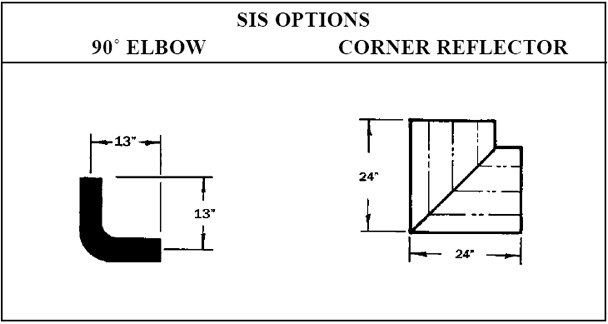
SIS Supply Requirements
| Gas Type | Burner Pressure | Supply Pressure | Voltage | Amps | Ignition Type | |
|---|---|---|---|---|---|---|
| MIN | MAX | |||||
| Natural | 3.5" W.C. | 5" W.C. | 14" W.C. | 120 VAC 60 Hz | 2.4 | Direct Spark |
| Propane | 10" W.C. | 11" W.C. | 14" W.C. | 120 VAC 60 Hz | 2.4 | Direct Spark |
SIS Minimum Mounting Hieghts
| Model | Height at Horizontal | Height at 45° Angle |
|---|---|---|
| SIS 50 | 11' | 10' |
| SIS 75 | 13' | 12' |
| SIS 100 | 14' | 13' |
| SIS 125 | 14' | 13' |
| SIS 150 | 15' | 14' |
| SIS 175 | 16' | 15' |
NOTES: Since straight tubes are always hotter at the burner end than at the exhaust end, always observe the minimum recommended mounting heights shown on the specification sheet for greatest human comfort. Use SIU series instead of SIS series for spot heating applications.
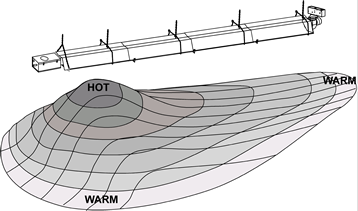
SIS Clearances to Combustibles
| Model | Side | Ceiling* | Below | End | (45°) Front | (45°) Rear |
|---|---|---|---|---|---|---|
| SIS 50 | 24" | 6" | 40" | 15" | 40" | 12" |
| SIS 75 | 24" | 6" | 60" | 52" | 52" | 12" |
| SIS 100 | 28" | 6" | 76" ** | 15" | 60" | 12" |
| SIS 125 | 32" | 6" | 82" ** | 20" | 66" | 12" |
| SIS 150 | 36" | 6" | 87" ** | 20" | 70" | 12" |
| SIS 175 | 42" | 6" | 93" ** | 20" | 77" | 12" |
*When used indirect vented, minimum clearance for Ceiling must be: 12″ for SIS 50-75, and 18″ for SIS 100-175. If optional corner and U-bend reflectors are not used, the clearance must be 18″.
**Maximum clearance below reduces by 50% once you are 25 ft. downstream from the control box.










